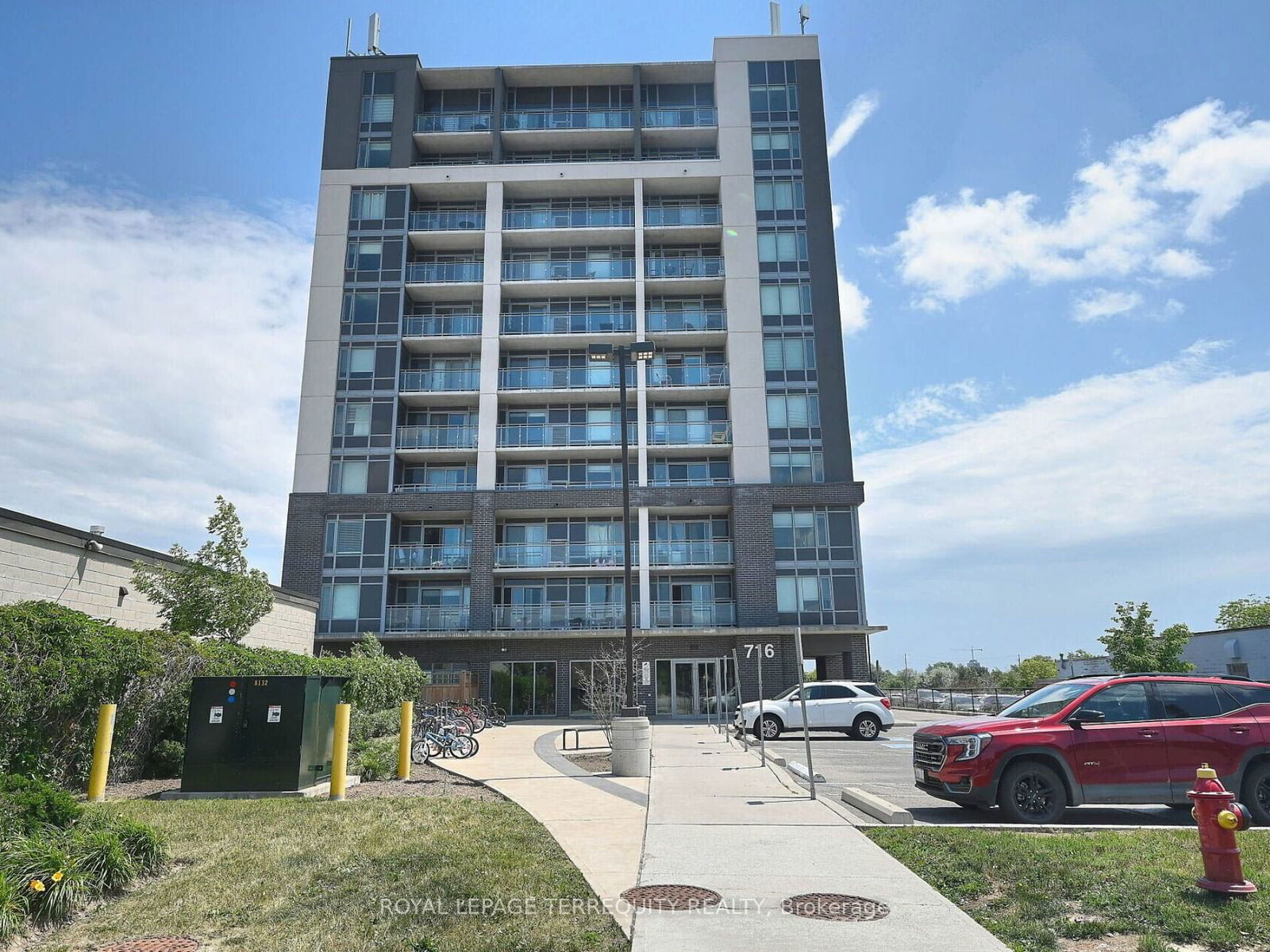$651,000
2-Bed
2-Bath
900-999 Sq. ft
Listed on 11/14/24
Listed by ROYAL LEPAGE TERREQUITY REALTY
Executive, Corner Apartment With 2 Bedrooms & a Large Den. 2 Full Washrooms. *959* Sq Ft: One of the Larger Units on High Floor, With Best Open Plan Layouts in the Building. Enjoy Beautiful Views Of Escarpment From Your 60 sq ft. Balcony. Bright/Sunlit Through Large Windows in Liv/Din & Both Bedrooms. Laminate Floors In Liv/Din/Den/Kitchen/Foyer. Quality Broadloom In Bedrooms. Master Br With 4 Pc Ensuite. Double Closets in Both Bedrooms. Coffee Cabinets In Kitchen W Ample Storage. Beautiful Ceramic Tiles & Fittings in Both Washrooms. Walk To Milton Go, Shopping Plaza, Rec Center. Minutes To 401. Move In & Start Enjoying "THE LIFESTYLE".
One Surface Parking Spot & One Locker on Ground Floor. Common Areas Include: Party Room, Roof Top Terrace, Exercise Room, Guest Suite, Visitor's Parking, Bicycle Storage.
W10424303
Condo Apt, Apartment
900-999
5
2
2
1
Surface
1
Exclusive
Central Air
N
Concrete, Other
Forced Air
N
Open
$2,590.11 (2024)
Y
HSCP
727
Ne
Owned
Restrict
Wilson Blanchard Management
8
Y
Y
Y
$496.94
Bike Storage, Exercise Room, Guest Suites, Party/Meeting Room, Rooftop Deck/Garden, Visitor Parking
